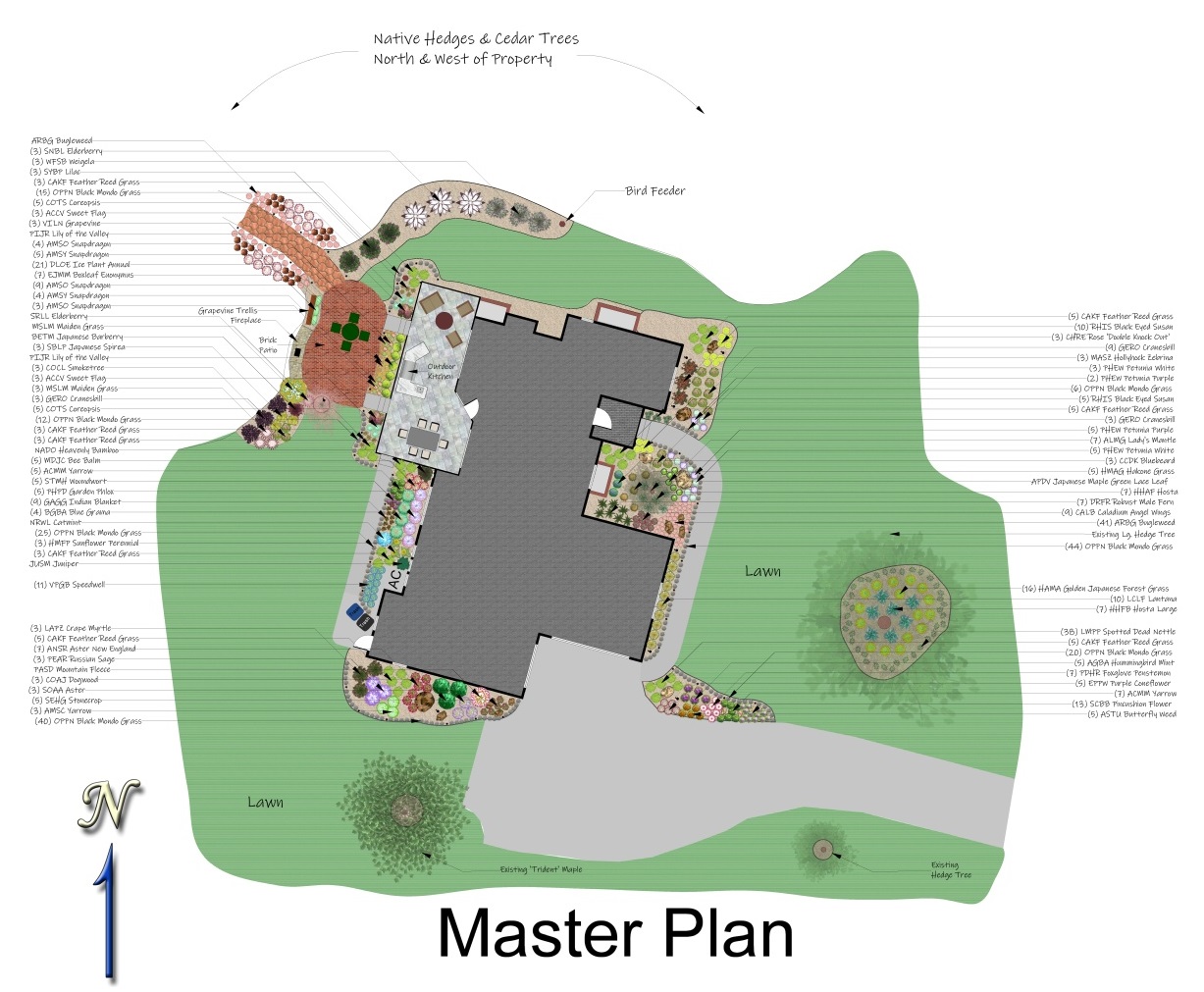Master Plan Drawing Sample

The Master Plan is the final drawing, created after input from the Preliminary Design Drawing review. The Master Plan shows the species, arrangement, and quantities of all woody and herbaceous plant material, as well as the size and location/arrangement of hardscapes (e.g. walkways, driveways, patios, fences, walls, sheds, arbors, etc.) and other specifications.
This is the document needed outside as you work, so multiple copies are provided. It is possible more revisions to the Master Plan are necessary after presentation to the Client.


