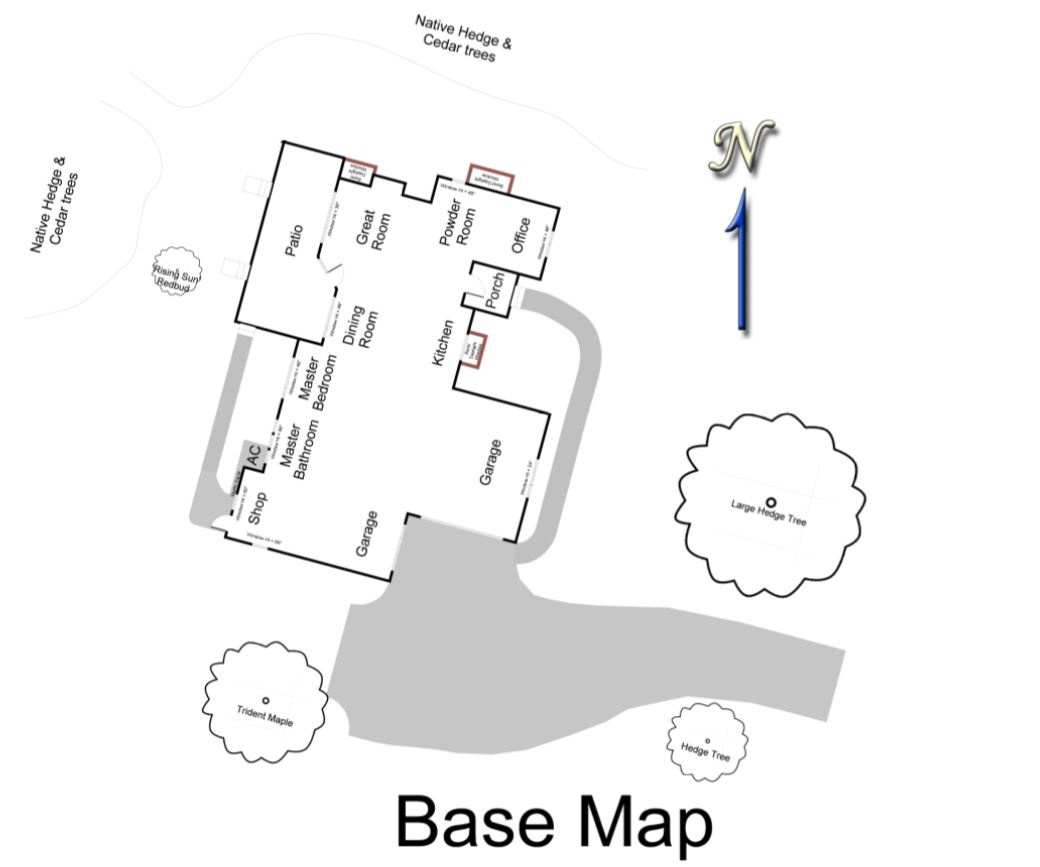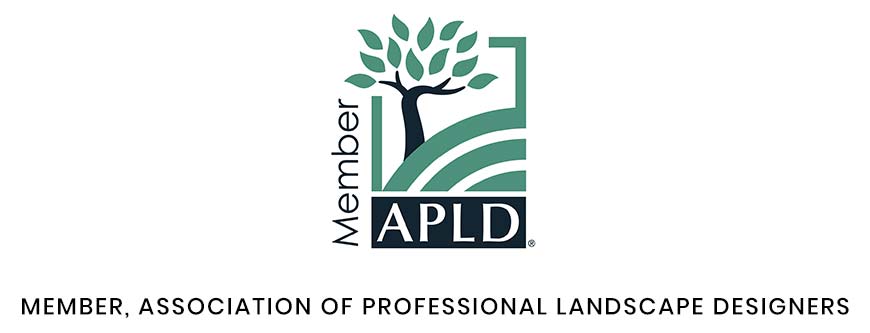Base Map Sample

We show up at the project location and make lots of observations, take measurements, and snap photos for the purpose of creating a Base Map drawing. The Base Map is an overhead view showing property lines, house, driveway, fences, deck, trees, sheds, utility lines, and other important features.
If the client has any drawings of their property, this will help to get the Base Map off to a good start.


